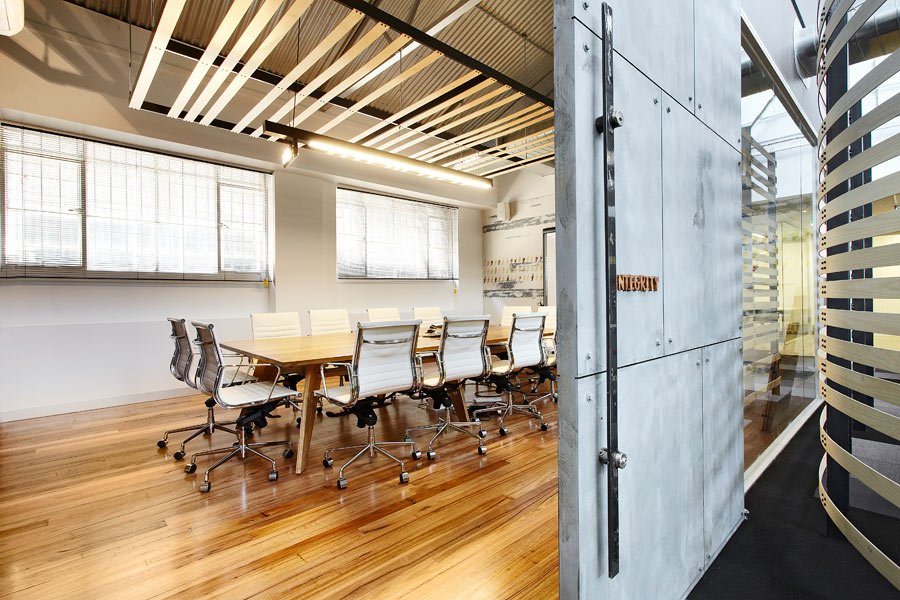Nando’s: Head Office
Nando’s recently combined their two offices in Brunswick East and Carnegie into a two story set up in an old industrial shed.
The offices were to reflect the Nando’s values and branding. Polished concrete floors, warm rich timbers, natural materials, corroded metals, aged painting effects, greenery and original South African artwork all form part of the palette which when juxtaposed with the workstations with touches of chili red helped demarcate the various activity based workspaces.
Zone Design worked closely with the Nando’s Store team and together have produced an office environment that the lights stay on at well after going home time. A really peri-peri hot office!
LOCATION:
40 Mollison St, Abbotsford
BUDGET:
$1.2m
SIZE:
1000 m2
ARCHITECTS / INTERIOR DESIGNERS:
Zone Design








