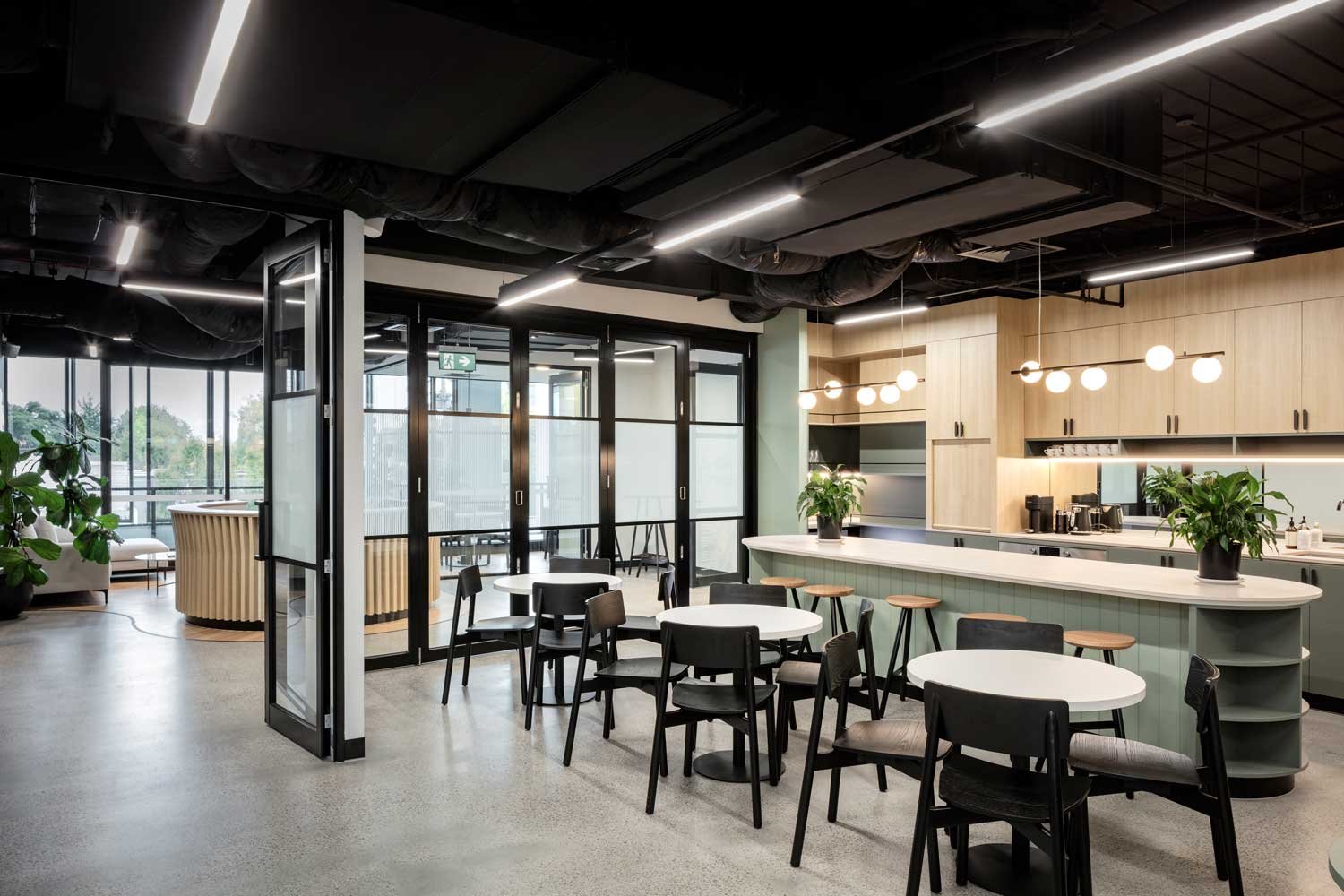Jellis Craig: Bentleigh
Working from the office has never been as good with this 500sqm workplace making the JC team want to come and collaborate, take part in fun activities and be part of a very cool designed environment. The arrival area of polished concrete floors and collaborative meeting rooms has views and access into the breakout area which becomes the focal point of this workspace. Billiard tables, alfresco dining and a beautiful kitchen entice the team to work from and hang in this area. Private call pods allow sensitive discussions to take place.
All in all, a designed & cost effective and inviting palette that creates a warm ambience and stimulates the mind. Well built by Construction Zone Commercial Interiors in a reduced time frame and to a perfect level of finish.
LOCATION:
Bentleigh
BUDGET:
$750,000
SIZE:
500 m2
ARCHITECTS / INTERIOR DESIGNERS:
Zone Design









