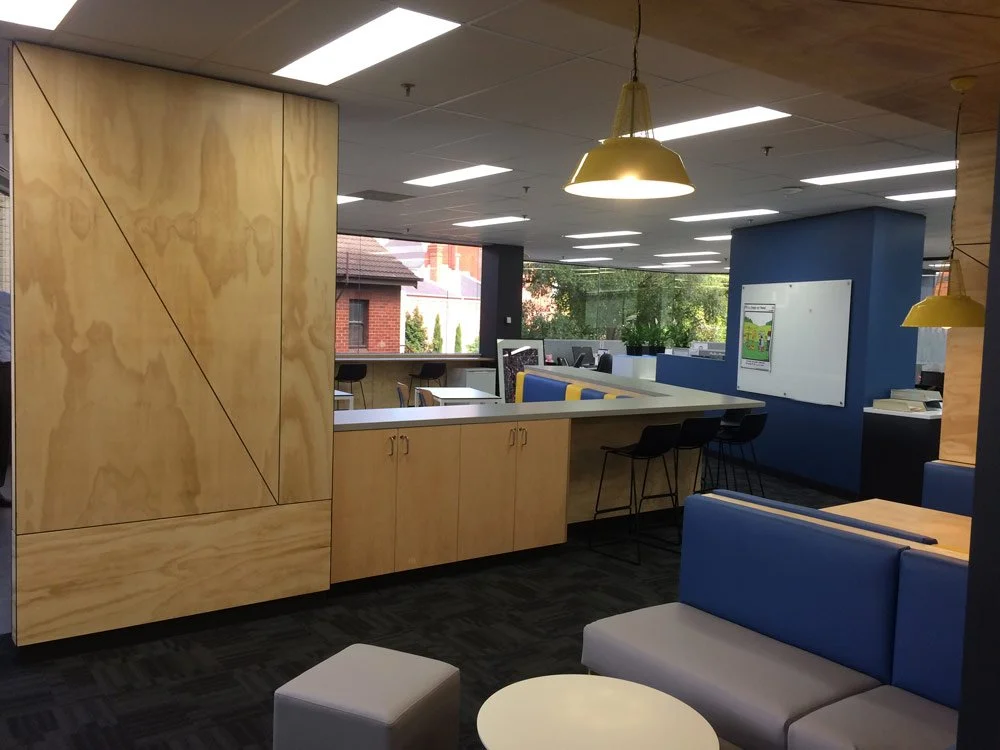ARA Melbourne CBD
ARA wanted their clients to experience a relaxed front of house experience with multiple meeting rooms been the interface point. Due to the irregular nature of the floor envelope, (9 different external wall angles) a linear route was defined from the entry through many meeting areas culminating at the reception area.
This foreshortened the space and allowed the receptionist to have visual control over a long distance between front door threshold and reception.
Company branding colours of blue and yellow act as constant colour pops throughout the aesthetic journey and together with beautifully grained directional ply wall cladding and a polished concerted floor vinyl, gives one the effect of moving effortlessly through a contemporary and uncluttered interior.
Lineage lights arranged in an irregular pattern further enhance the lead in from front door to counter. A highly cost effective solution. The back of house area has a large multi functional breakout area centrally located, again with the light and simple palette running through and acts as the link to combine the overall complex floor plan.
Client was ecstatic with the outcome.
LOCATION:
Level 1, Paradise Centre, Cavill Ave, Surfers Paradise QLD 4217
BUDGET:
$350,000
SIZE:
400 m2
ARCHITECTS / INTERIOR DESIGNERS:
Zone Design







