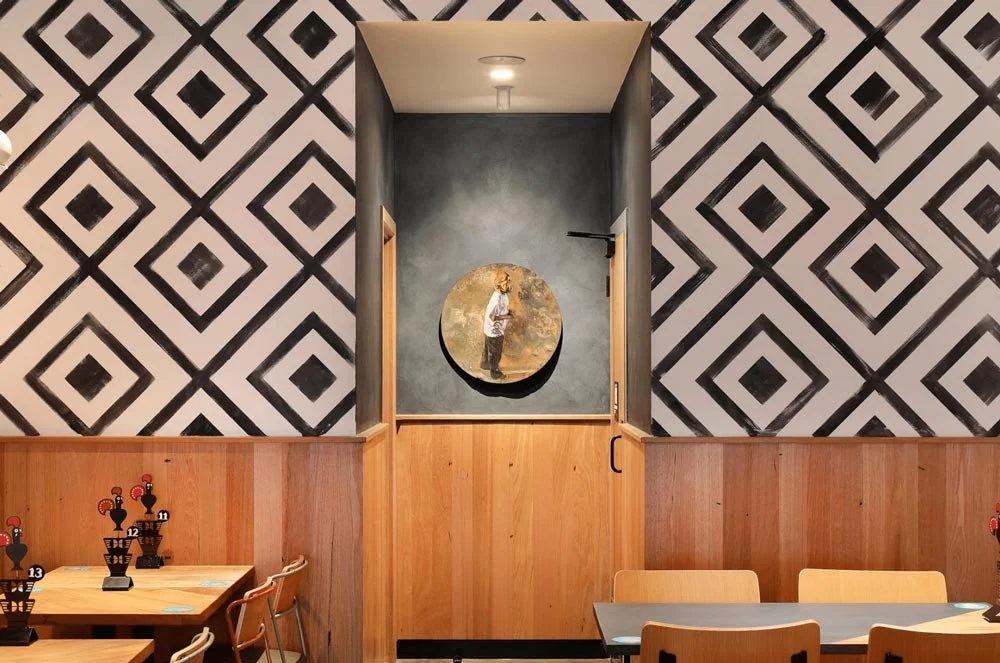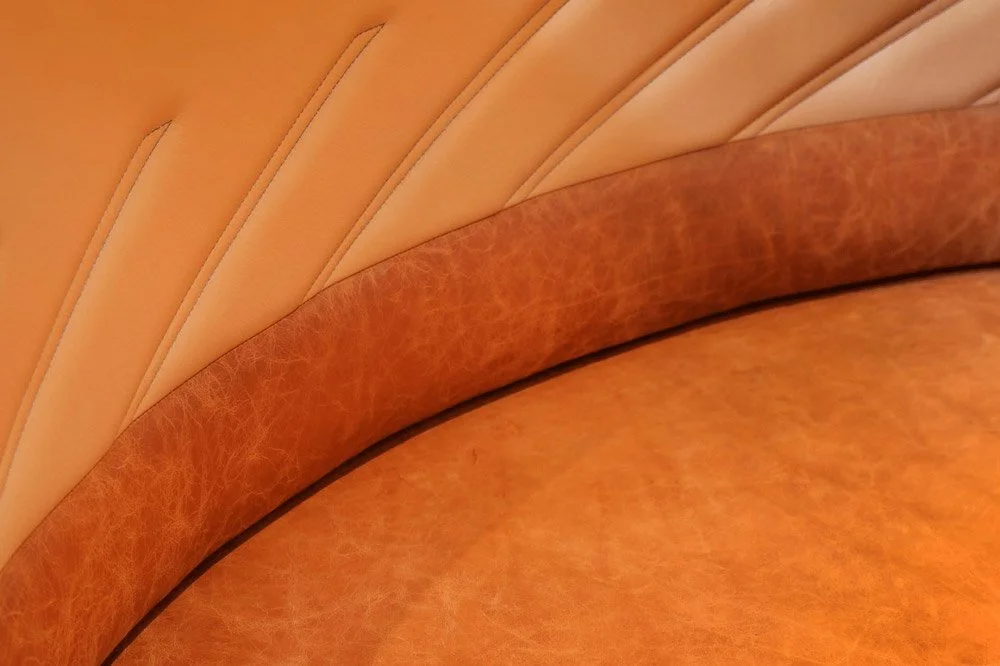Nando's Elizabeth St Melbourne CBD
This new Nando’s has been completely refurbished to a spectacular level of design and finish.
Nando’s Elizabeth Street is in the heart of Melbourne. The design had to maximise space with a challenging tenancy on two levels but with minimum width.
The fit out incorporates the existing historical elements combined with Nando’s distinctive design elements: detailed tiling, cork and recycled timber finishes, luxurious metal and joinery throughout.
LOCATION:
Elizabeth St Melbourne CBD
BUDGET:
$800,000
SIZE:
200 m2
ARCHITECTS / INTERIOR DESIGNERS:
Loop Creative










